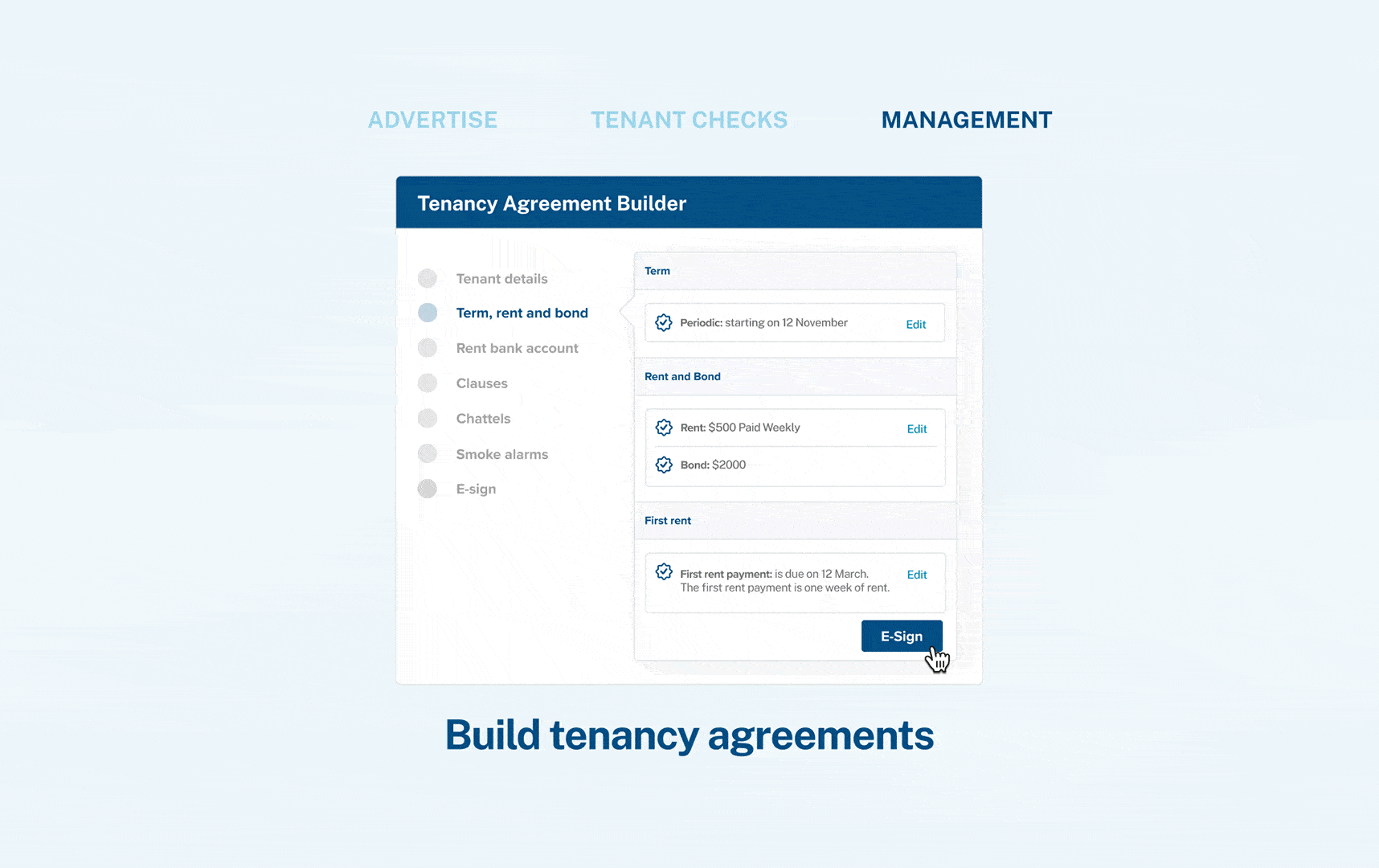The Healthy Homes Standards (HHS) were established to ensure rental properties in New Zealand meet minimum requirements for insulation, heating, ventilation, moisture control, and draught stopping. Despite these regulations, many properties still fail to comply with HHS checks. Below, we explore the top reasons for non-compliance and offer insights on addressing these issues to create safer, healthier homes for tenants.
1. Draughts and Gaps
Draught stopping is a common issue, especially in properties with older wooden joinery. Wooden frames often develop small gaps around windows and doors, allowing cold air to seep into the property. A frequent issue for properties with aluminium windows is that the sealing wedges can fall off over time, leaving windows unable to close tightly. Addressing these gaps is essential for compliance and energy efficiency, as it prevents heat loss and creates a more comfortable living environment for tenants.
Generally, gaps wider than 3mm in or around walls, ceilings, windows, doors and floors are prohibited and will cause a failure. Smaller gaps or gaps that allow a lot of cold air in may also fail an inspection.
Other common causes of failure are poorly fitted pet doors and open fireplaces (if they’re unused), so if a property has either of these, double-check it before your next inspection.
If you have agreed with your tenant in writing that the fireplace will be left open, then that won’t cause a failure, but you must keep written documentation and treat this as part of your tenancy agreements.
2. Blocked Gutters and Inadequate Drainage
A frequently overlooked but important aspect of Healthy Homes Standards is proper drainage. Blocked gutters are common and can lead to water overflow and damage, causing a property to fail HHS checks. All downpipes must drain to an "appropriate outfall"—this means gutters should not simply discharge onto the ground near the property. This can be resolved with regular gutter maintenance and ensuring that downpipes are directed away from the building foundation.
3. Insufficient Heating
Adequate heating is a key component of a healthy home, but it’s common for properties to lack sufficient heating to meet HHS standards. Even if heating is already installed, it may not be powerful enough to heat the main living area to the required level. In these cases, landlords can often add a wall-mounted fixed electric heater as a simple and effective solution to ‘top up’ the existing heating.
Staircases and hallway spaces adjacent to the living area are where a lot of landlords get caught out. The heating requirements for the main living area factor in all connected spaces - meaning open plan living areas, and any rooms that cannot be closed off, increase the amount of heating required.
4. Ground Moisture Barriers
In homes with a subfloor space (where the property is lifted off the ground), ground moisture barriers are required to reduce dampness within the property. If the area under the house is fully enclosed, a ground moisture barrier must be installed. This simple measure can make a significant difference in managing moisture levels, preventing mould growth, and creating a drier, healthier living environment.
5. Degraded Insulation
Even properties with previously compliant insulation can fail HHS checks if the insulation has degraded. Over time, insulation can shift or become less effective, often due to water leaks, vermin, or tradespeople moving insulation during repairs in the ceiling cavity. In these cases, the insulation may need to be topped up to meet the standards. Regularly inspecting and maintaining insulation is an effective way to ensure it continues to provide adequate thermal protection.
The most common problem here is that insulation settles over time and loses thickness and resistance. Ceiling insulation that settles and compresses to 70% of its initial thickness, or below 120mm, is not considered to be in reasonable condition and must be replaced or topped up.
Because of the number of variables involved, we generally recommend getting a professional inspector in to assess insulation and find the most cost-effective way to bring a property up to compliance if it requires it.
To wrap things up...
If you're unsure whether your property meets all the Healthy Homes Standards or would like a second opinion, Healthy Homes NZ provides a $10 discount for myRent users on their professional inspection services. Visit this link to send your enquiry.
The information contained in this article is exclusively for promotional purposes. It does not in any way constitute legal advice and should not be relied upon as the basis for any legal action or contractual dealings. The information is not and does not attempt to be, a comprehensive account of the relevant law in New Zealand. If you require legal advice, you should seek independent legal counsel. myRent.co.nz does not accept any liability that may arise from the use of this information.



